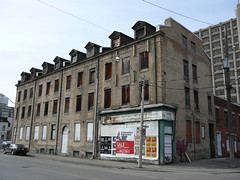
If you knew me, you would be aware that I HATE seeing the older buildings of Toronto going to the "other world" to lead place for taller/greater/cleaner structures (which most of the time happens to be a darn condo tower). Layers of older architectures and styles is what really defines a city - in my book at least.
But lately I've seen a new phenomenon: people buying old houses and... keeping them! At this point, I am happy and I may even jump of joy if it's a nice heritage house who needs only TLC to renew its former glory. Only there is a problem sometimes....... the house may "appear" to be preserved, but in fact it is not! Introducing the lovely example of this former corner store in Cabbagetown.
The architect who bought this saw the opportunity to put his stamp on it. Fine you will say, just a glance at the building before would make you happy with the gentrification. See below the "before":

Yes the outside is now clean - Yes the windows and doors are new and match with the style of the building - YES YES YES! But here's where I am not happy. The corner store is no more a store.... it a residential space now:

And NOTHING inside was salvage... And why is that? The architect would probably say that nothing was good inside. Or maybe everything was ripped off in the 1960s.... But why would you have to make the place look so sterile? So "2009"? This is a nice example of the Cabbagetown brick structure shaped to receive a CORNER STORE at the first floor... NOT A CONTEMPORARY GALLEY KITCHEN....
But I have to aggree: it's better than demolition. But still.
Still...













